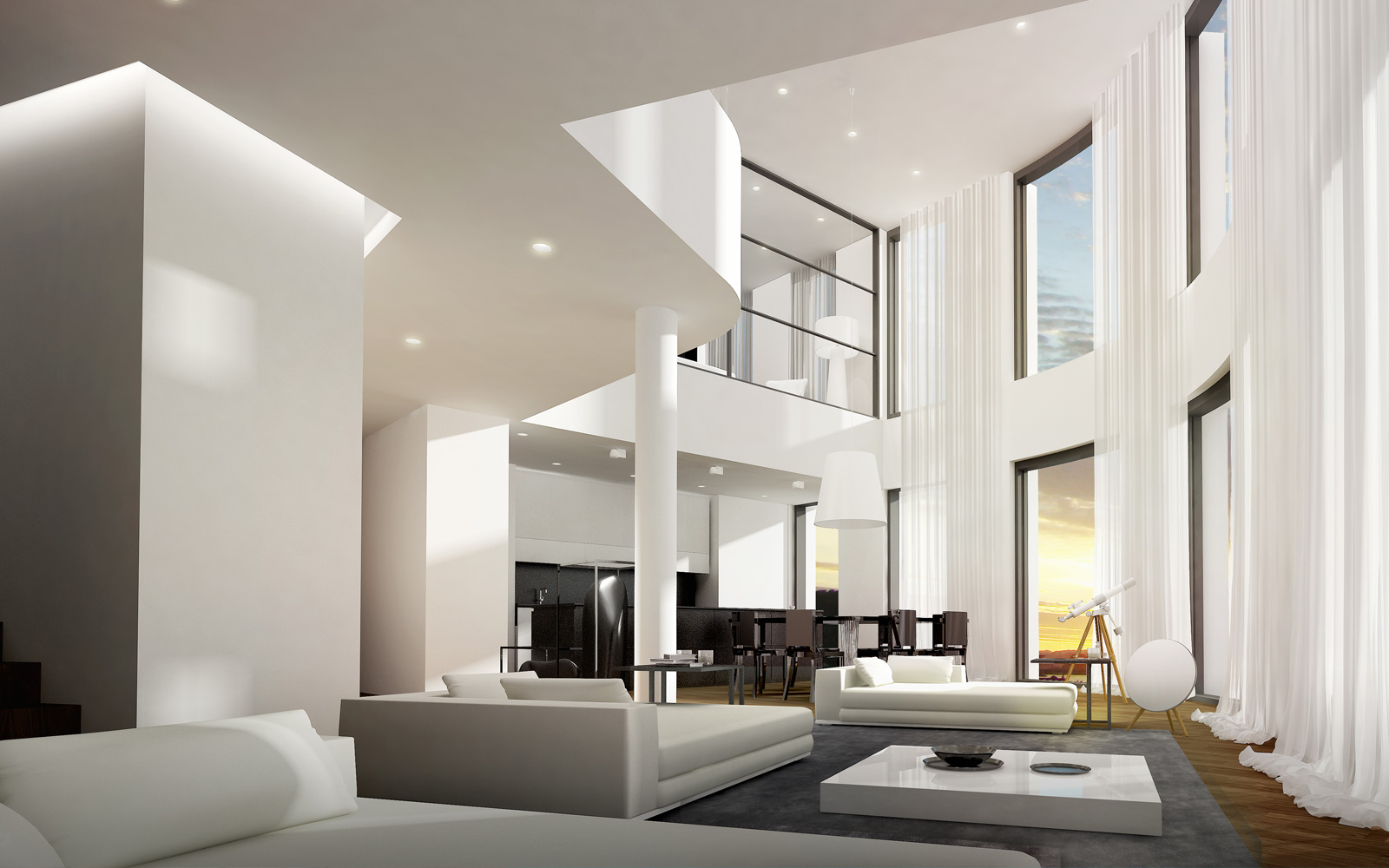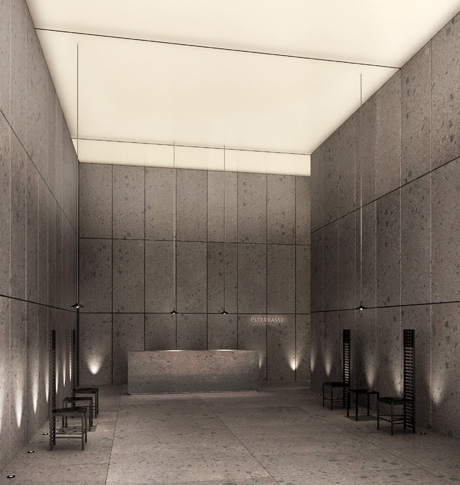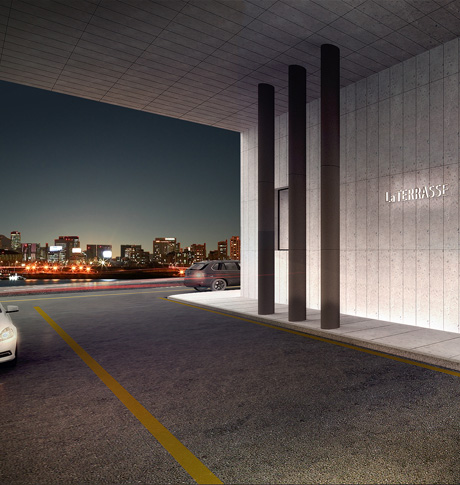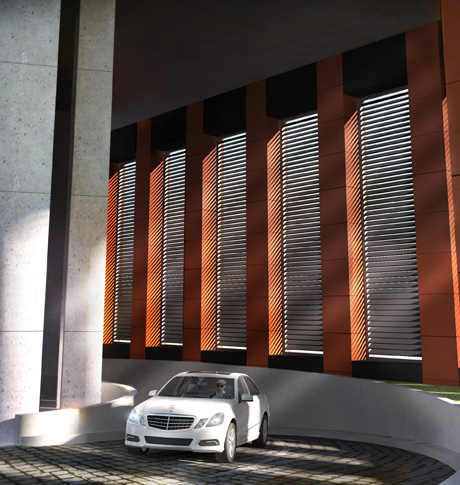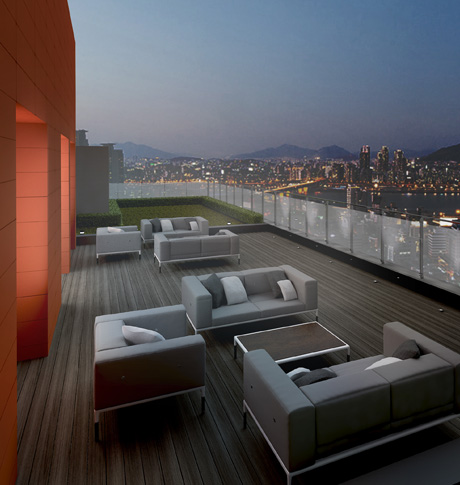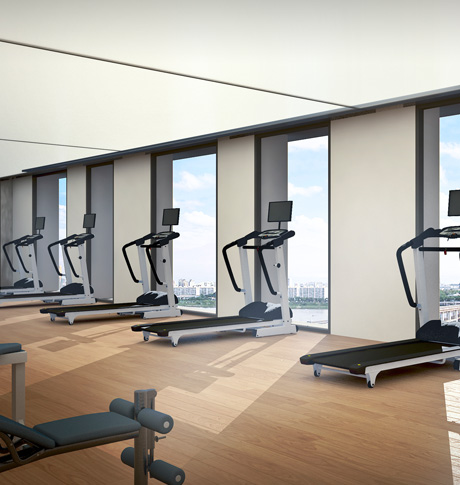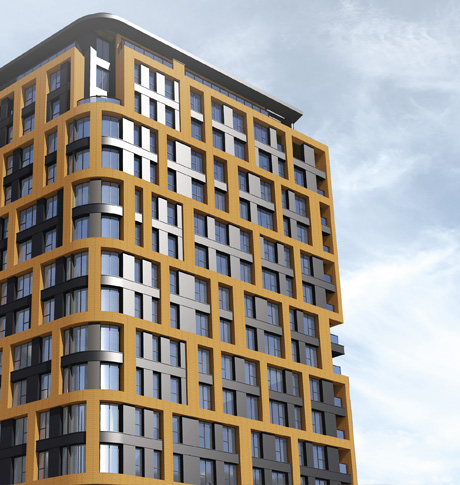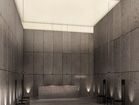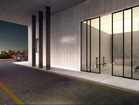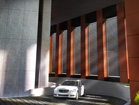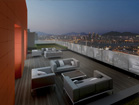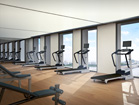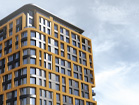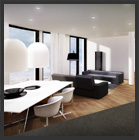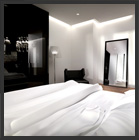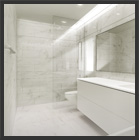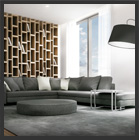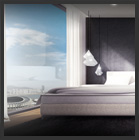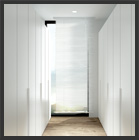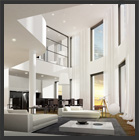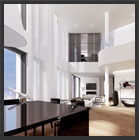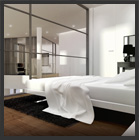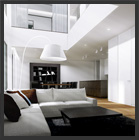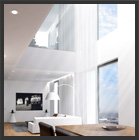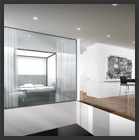-
-
Welcome To Our Site!
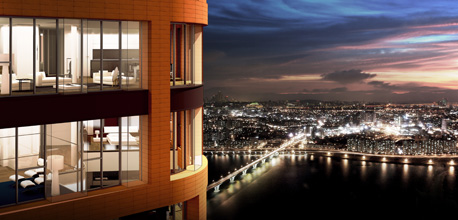
한강과 시티가 함께 보이는 파노라마뷰를 안았습니다. 펜트 하우스라는 단어의 모든 함의를 모두 표현했습니다. 당신만 있으면 이윽고 완성입니다. 집은 어울리는 주인으로 비로소 저택이 됩니다.
대한민국 0.1%를 위한 주거공간 삼성동 라테라스Laterrasse Han-nam
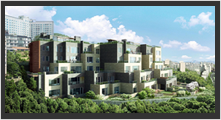
Read More -
About Laterrasse

-
Location
무역센터지구 재정비로 새로운 강남특구로 부상하는 입지
한강, 탄천, 잠실 Complex를 아우르는 wide 조망을 고려한 배치 -
Floor Plans
최장 12m에 이르는 wide한 개방형 L+D+K Zone
-
Services
호텔식 럭셔리 로비 디자인과 개방감
(천정고5.7m)
럭셔리한 옥외 루프 테라스 제공
주차대수 세대 전용 3.5세대
차량번호 자동인식 시스템 -
Special
국내 빌라중 유일의 면진설계 적용
(일반 내진설계의 단점극복한 지진 재해 대비책 중 최상의 설계) -
Securities
외곽감시시스템
동작감지기
세대 비상버튼시스템
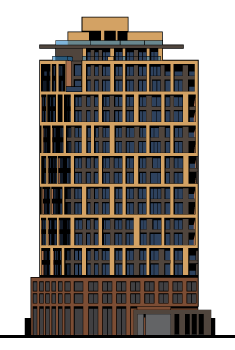
-
-
Phones
For information and accommodation
+1 959 603 6035Fax
+1 101 889 9898For restaurant reservations
+1 959 603 6035For meetings or special events
+1 959 603 6035 -
How to Find Us
서울시 강남구 삼성동 110-2
110-2, samseong-dong, kangnam-gu, Seoul, Korea 135-873
Telephone:1899-3226
E-mail:jjong2121@hanmail.net -
Architecture Scheme
건축개요
위치 : 서울시 강남구 삼성동 110-2
지역지구 : 제3종일반주거지역, 중심미관지구
용도 : 공동주택 1개동 (18세대)
대지 면적 : 1,391.8000m2
건축 면적 : 574,0400m2
지하층 연면적 : 2,926.9863m2
지상층 연면적 : 3,477.0154m2
연면적 : 6,404.0017m2
구조 : 철근콘크리트구조, 면진설계
규모 : 지하 3층, 지상 16층
조경면적 : 248.30m2 (15%이상)
주차대수 : 총 63대 (자주식주차 61대, 장애인주차 2대 )Architecture Scheme
110-2, Samsung-dong, Kangnam-gu, Seoul
Class 3, General Residential Area
18 units of households
Lot Area : 1,391.8000m2
Building Area : 574.0400m2
GFA of Basement : 2,926,9863m2
GFA of Ground Floor : 3,477.0154m2
GFA : 6,404.0017m2
Steel Framed Reinforced Concrete Structure
Seismically Isolated Design
3 Underground Floors, 16Floors Above Ground
Landscape Architecture Area : 248.30m2
Parking Lot : Total 63 -
Laterrasse Han-nam
건축개요
위치 : 서울시 한남동 773-1
지역지구 : 제1종 및 3종일반주거지역, 경관지구, 역사문화미관지구
용도 : 공동주택 1개동 (15세대)
대지 면적 : 3.492.74m2
건축 면적 : 1,045.22m2
지하층 연면적 : 7,092.64m2
지상층 연면적 : 2,598.82m2
연면적 : 9,691.46m2
구조 : 철근콘크리트구조
규모 : 지하 3층, 지상 3층
조경면적 : 1,047.82m2 (30%이상)
주차대수 : 총 63대
큰 지도에서 Laterrasse Han-nam 보기| 문의전화: 02-794-0010 |
